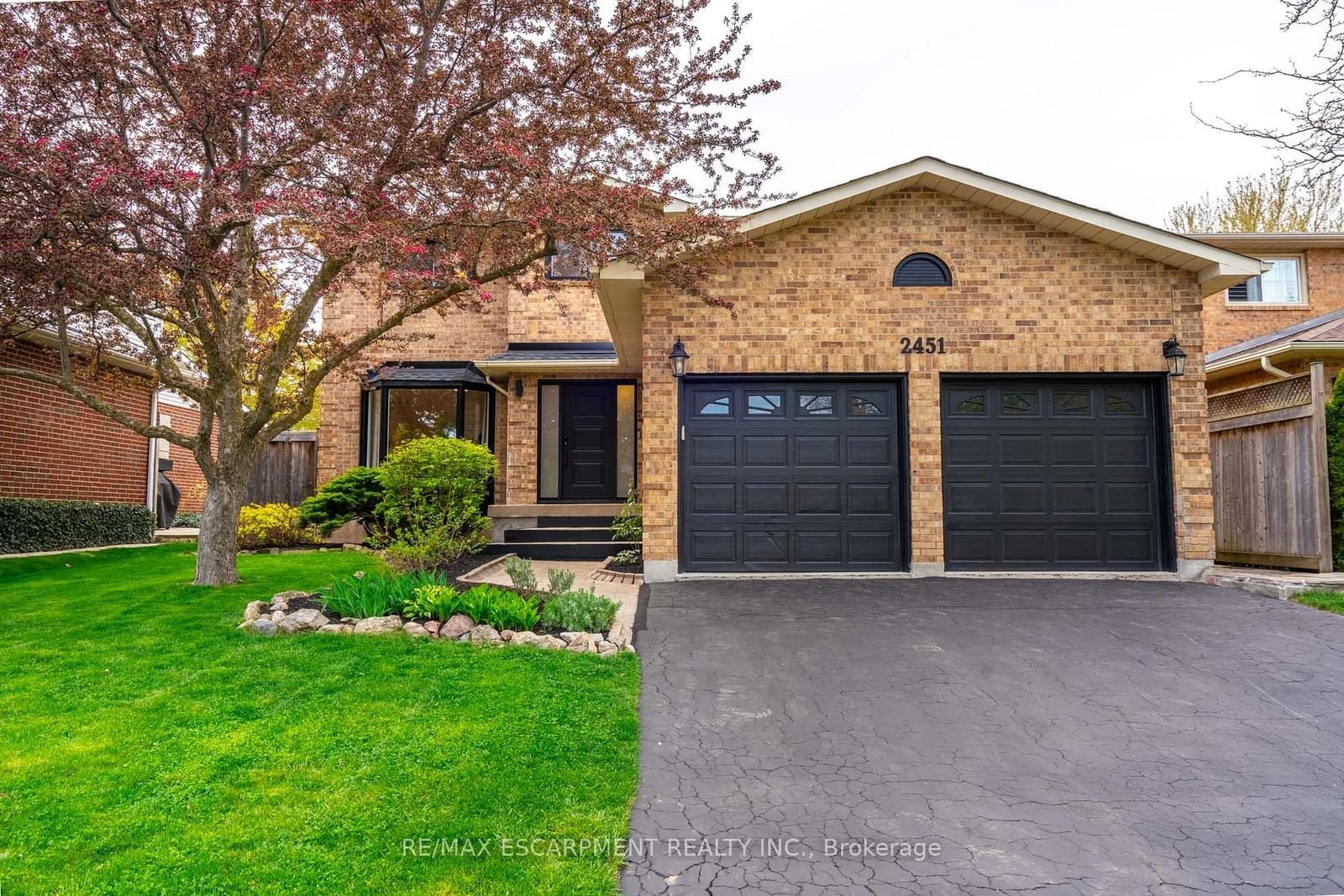$1,350,000
$*,***,***
3-Bed
4-Bath
2000-2500 Sq. ft
Listed on 6/18/24
Listed by RE/MAX ESCARPMENT REALTY INC.
Welcome to this Brant Hills gem! Fully renovated with three bedrooms, three and a half bathrooms, and modern charm. Main floor features sleek vinyl plank flooring, formal living, office/den, and open family room with gas fireplace. Stylish kitchen boasts new appliances and herringbone counters. Private backyard oasis with covered patio and hot tub. Upstairs, three spacious bedrooms with hardwood floors. Primary suite offers walk-in closet and luxurious ensuite. Fully finished basement with full bath. Double car garage. RSA.
To view this property's sale price history please sign in or register
| List Date | List Price | Last Status | Sold Date | Sold Price | Days on Market |
|---|---|---|---|---|---|
| XXX | XXX | XXX | XXX | XXX | XXX |
| XXX | XXX | XXX | XXX | XXX | XXX |
W8453088
Detached, 2-Storey
2000-2500
7+2
3
4
2
Attached
6
31-50
Central Air
Finished, Full
Y
N
Alum Siding, Brick
Forced Air
Y
$5,177.00 (2024)
< .50 Acres
116.94x49.86 (Feet)
